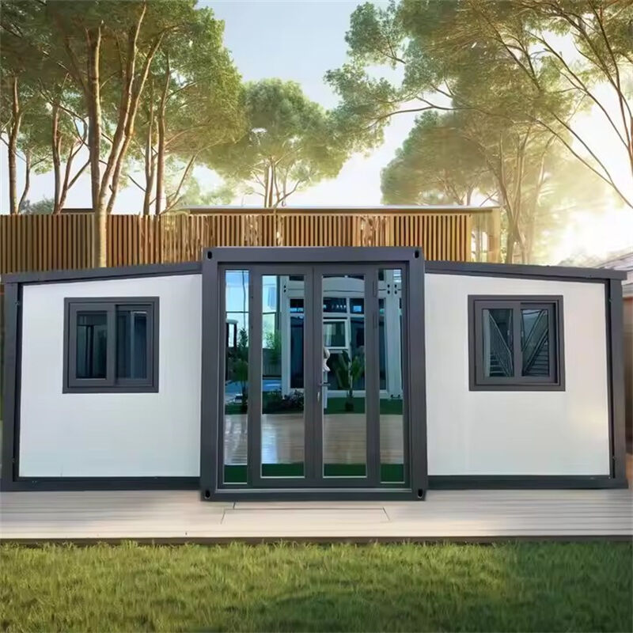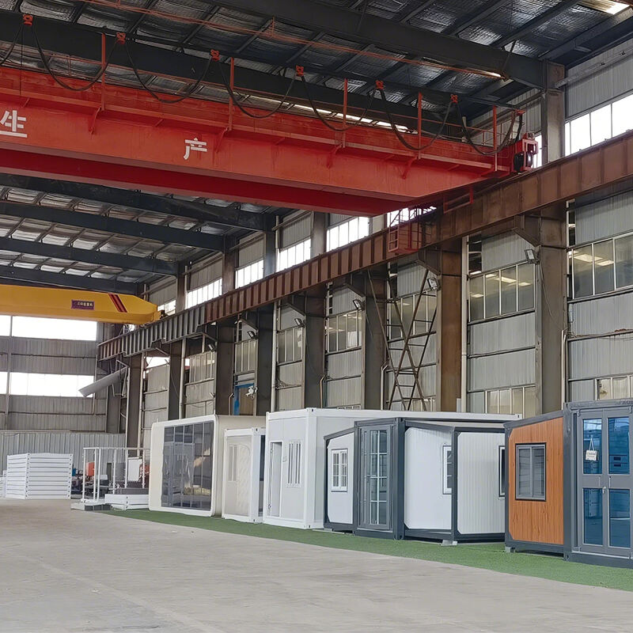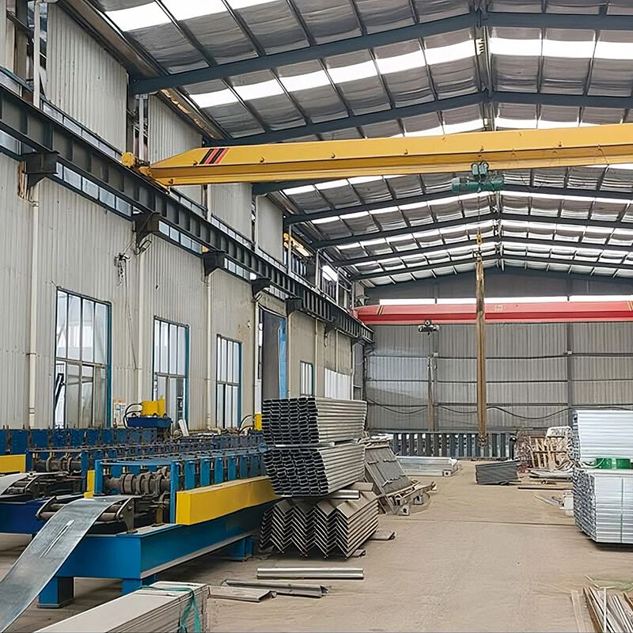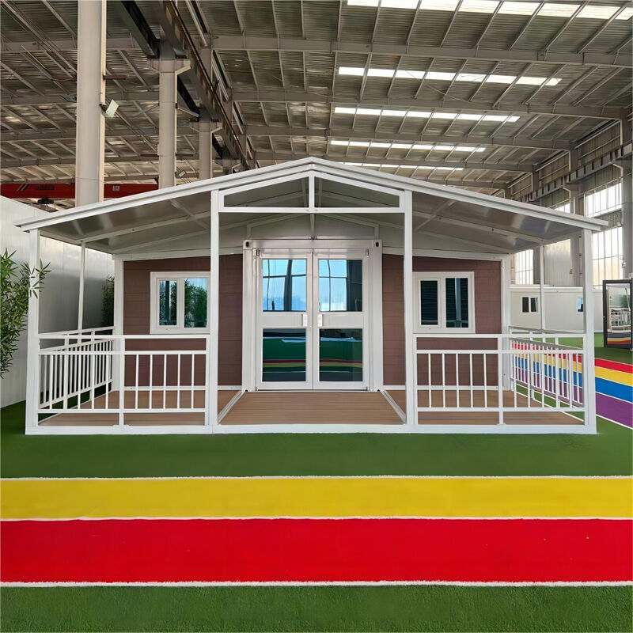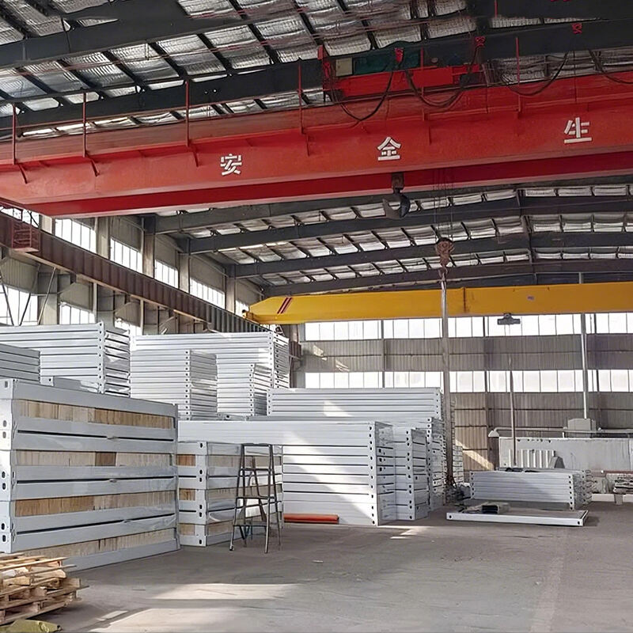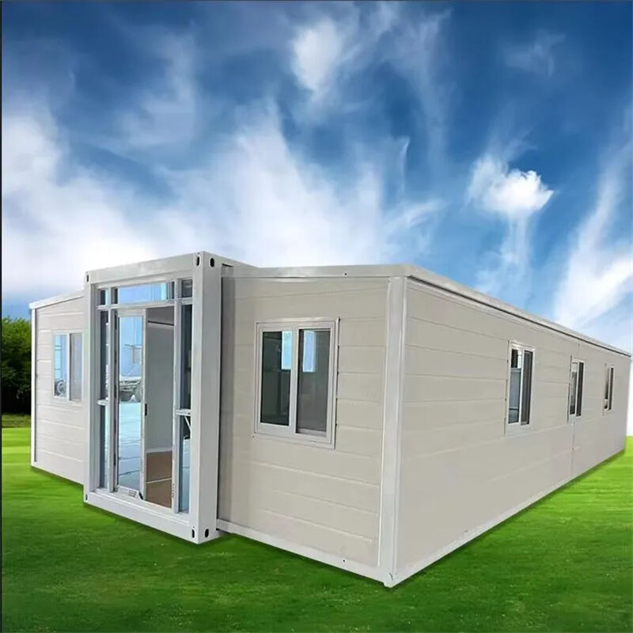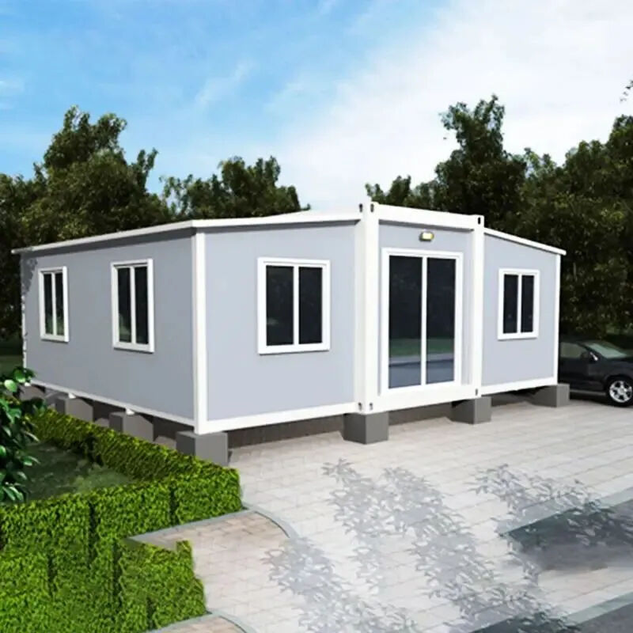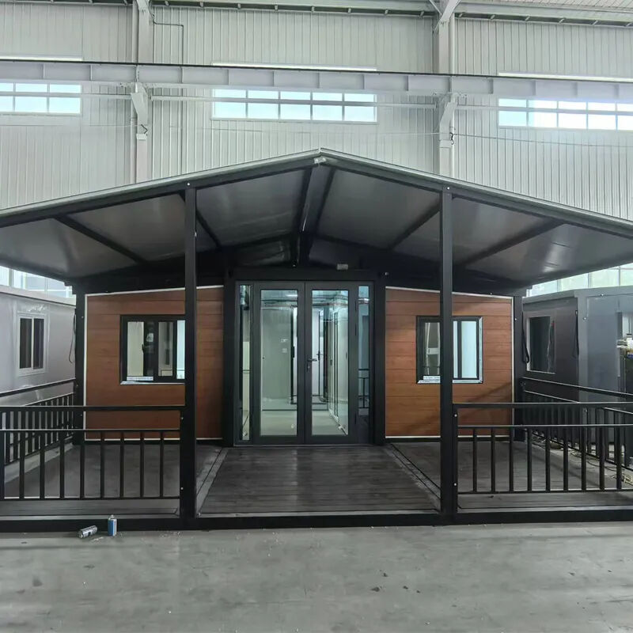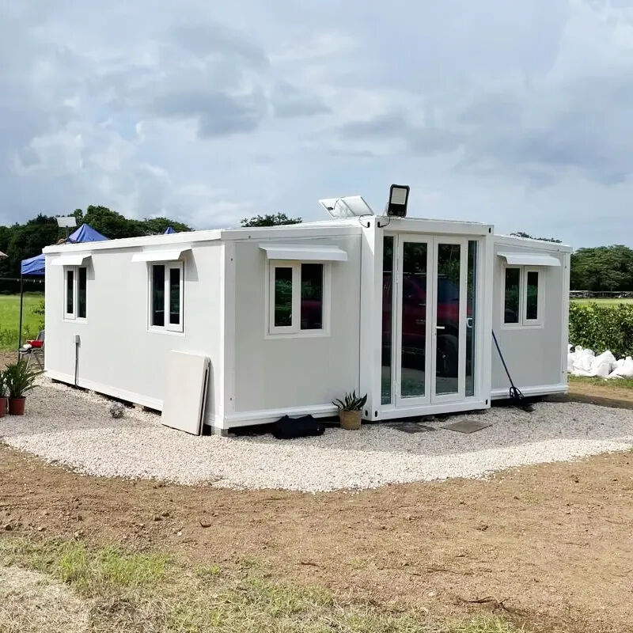Description
| Place of Origin: | China |
| Brand Name: | Expansion Box |
| Model Number: | |
| Certification: |
Description
Expansion Box is a modular building expansion unit designed for rapid deployment and flexible expansion, suitable for temporary residential, commercial spaces, emergency facilities, and other scenarios.
Quick Detail
Rapid expansion: modular structure, can be horizontally or vertically spliced, realizing free spatial combination to meet different area requirements.
Convenient transportation: Foldable or disassembled design, significantly reducing transportation costs, suitable for remote areas or frequent migration scenarios.
Durable and sturdy: Made of lightweight steel structure or composite materials, windproof and earthquake resistant, with a service life of over 10 years.
Intelligent support: optional solar power supply, insulation layer, and smart home system to enhance living comfort.
Applications
Temporary housing: construction site campsite, post disaster resettlement, tourist homestay.
Commercial space: mobile stores, exhibition halls, pop-up stores.
Public services: emergency command center, medical cabin, educational classroom.
Specifications
| Packing box | ||
| External dimensions | 5850*2430*2896mm | 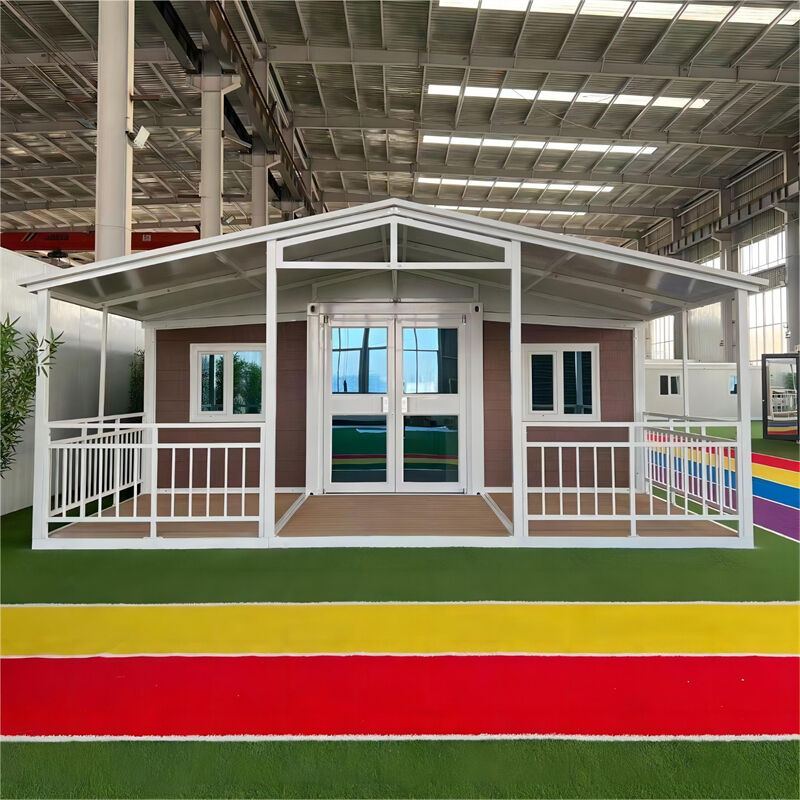 |
| Internal dimensions | 5690*2270*2500mm | |
| Packing size | 5850*2430*560mm | |
| Weight | kg | |
| 2.3mm main frame | Top frame (width 180mm) | 4 large hanging heads, beam L5428mm * 2; Secondary beam L2 128 mm * 2 galvanized angle fittings-4, galvanized 80C steel 1.0mm * 6 |
| Bottom frame (width 160mm) | 4 large hanging heads, 2 pieces of beam L5668 *; 2 pieces of L2668 *, luxury galvanized angle fittings-4 square tubes 100mm * 50mm * 9 pieces | |
| Column | 160 * 160 * 2510-4, equipped with 12 * 30 high-strength hexagon socket bolts; including L-shaped column stiffener | |
| The color roll is capped | 75 insulation cotton, PE film, color steel skin plate 0.4mm, special waterproof method | |
| Drain | Downspout | ¢ 50mm, PVC downpipe L2730mm, 4 pieces |
| Ceiling system | Ceiling tile | 7 pieces of 0.3mm thick 831 integrated ceiling tiles |
| Color steel angle aluminum | Fixed ceiling tile (same material as ceiling tile) | |
| Interior trim | Internal corner of column | 4 internal corners of the column (including internal corner fixings) |
| Ground | Cement sanding plate | 18mm cement sand plate 1178 * 2820 * 5 |
| Floor | 1.0mm floor leather with wear-resistant layer | |
| The door | Steel door | Special steel door for packing box 970 * 1970 stainless steel pressing handle AB lock |
| Window | Plastic steel window | Single-glass double-push plastic-steel window 930 mm * 1130mm/800 mm * 1130mm |
| Wallboard | EPS or rock wool board | Type 950, 50mm thick, double-sided 0.25 mm iron sheet, double orange peel, single film, 50 kg rock wool |
| Internal corner folding piece | / | Finished color steel 2500 mm * 4 pieces |
| Skirting | / | PVC white skirting 5800mm 3 pieces |
| Auxiliary materials | / | Drilled tail pin, 995 structural adhesive, internal box connector |
| Electric Distribution | Voltage | Various standards to choose from |
| Complete set of two-core circuit | Main line 6 ㎡ Air conditioning line 4 ㎡ Socket line 2.5 ㎡ Lamp line 1 ㎡ | |
| Power distribution | PVC six-way distribution box * 1 32 A leakage protector * 1 2 P circuit breaker * 1 industrial socket * 1 | |
| Lighting | LED ceiling strip light * 2 | |
| Socket | 3-socket * 1; 5-socket * 2 | |
| Switch | Single opening * 1 | |

