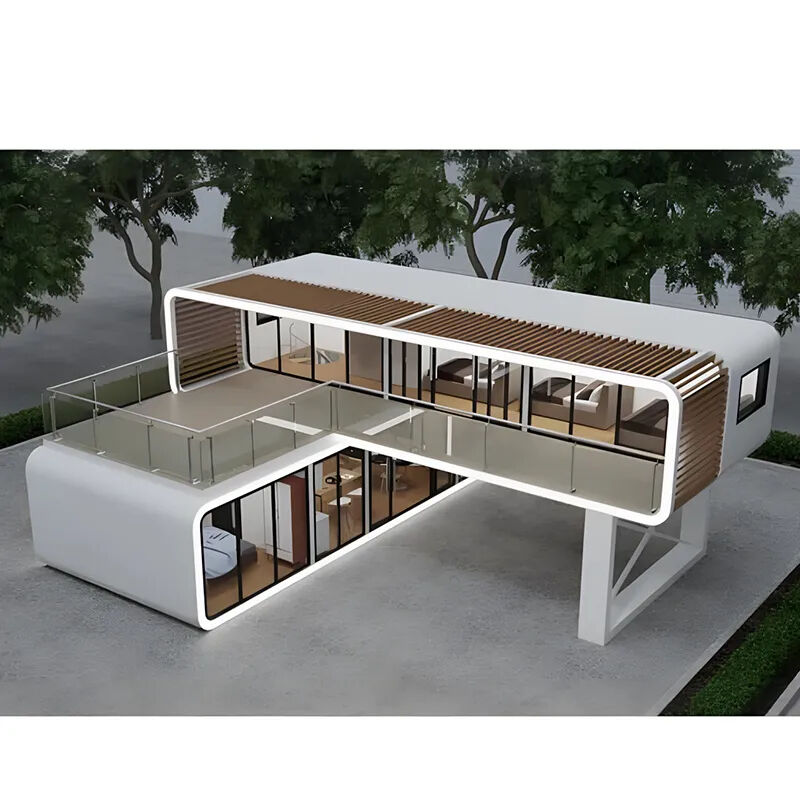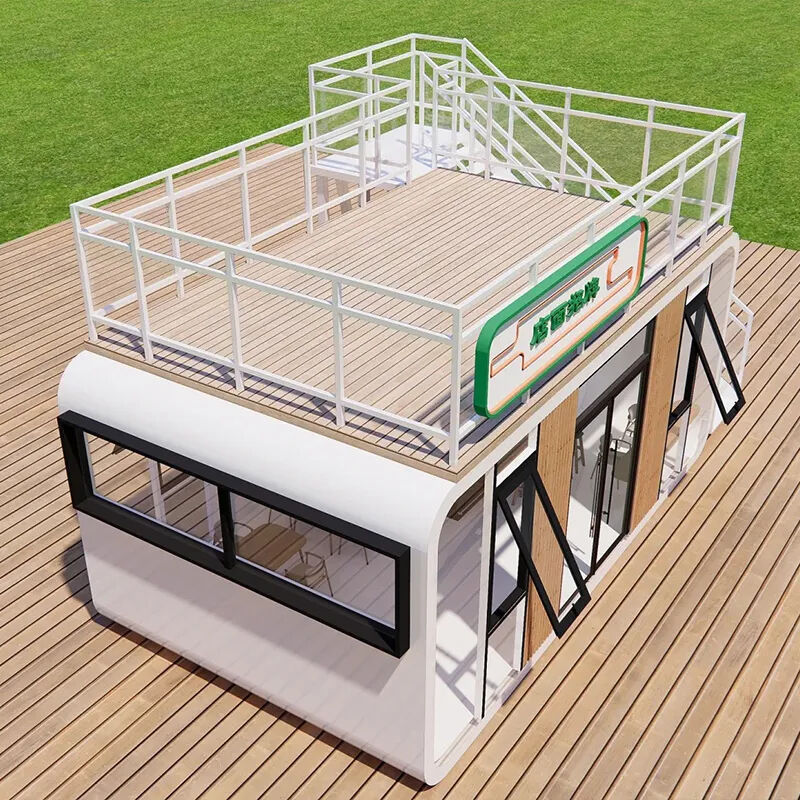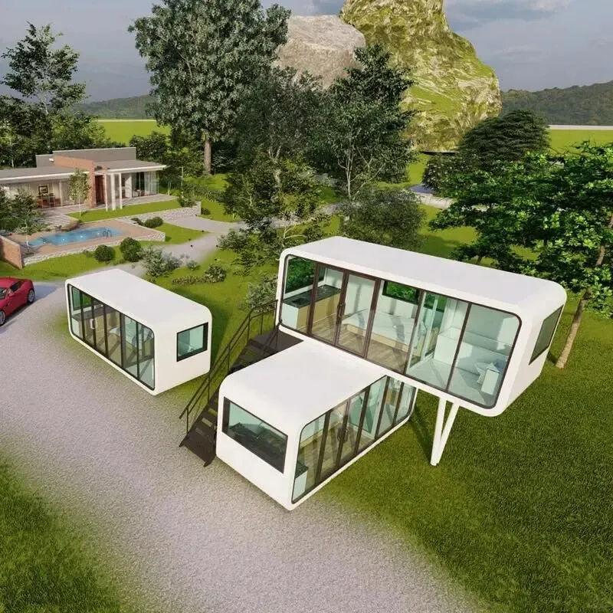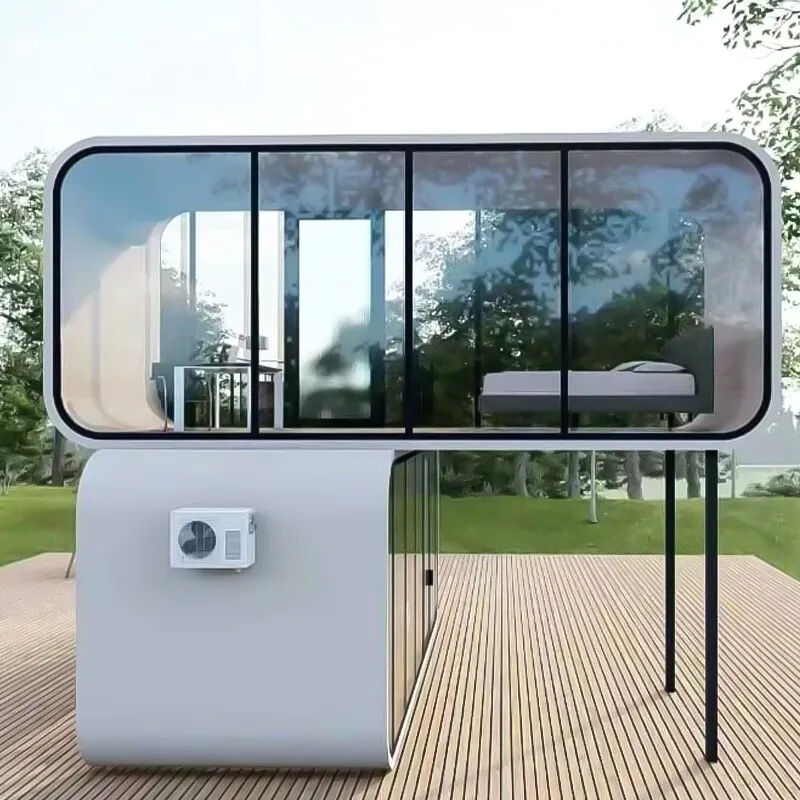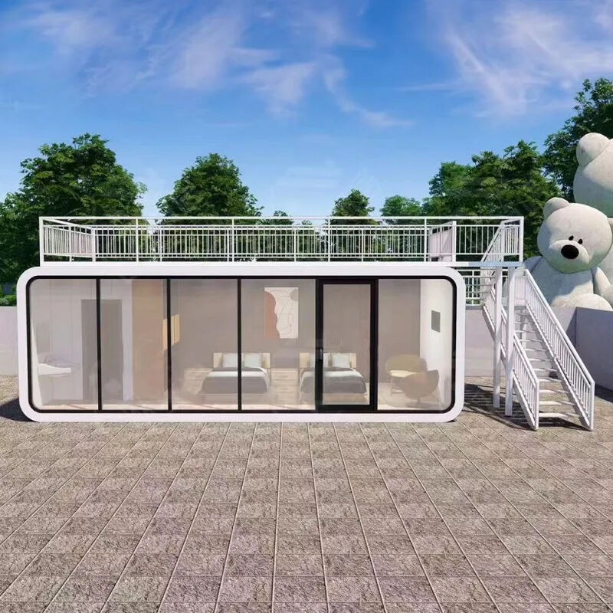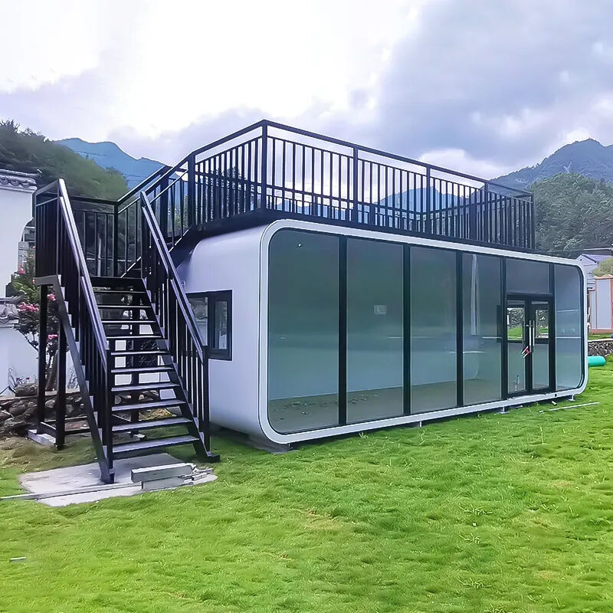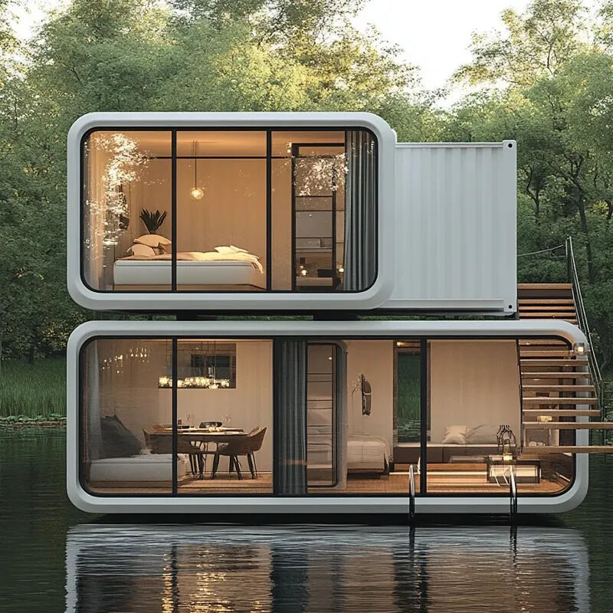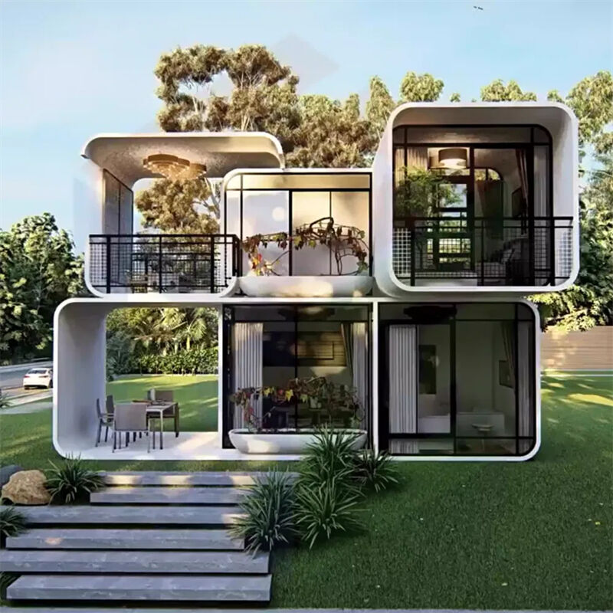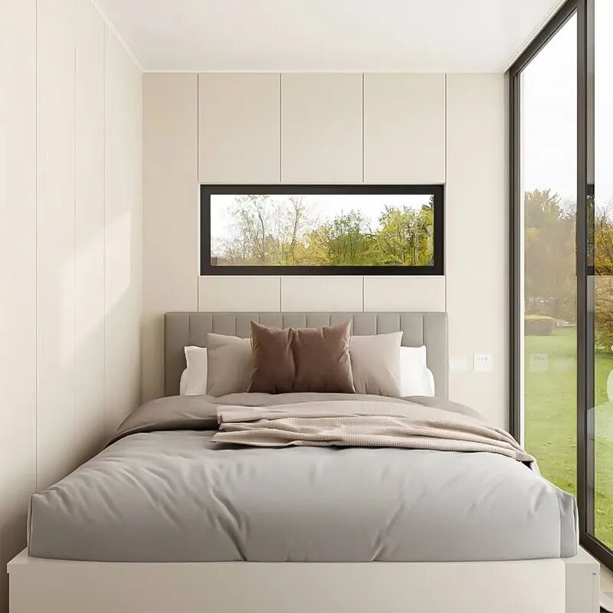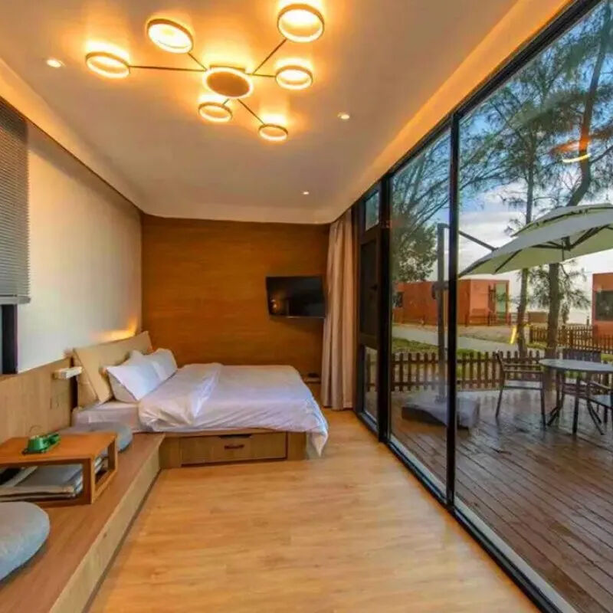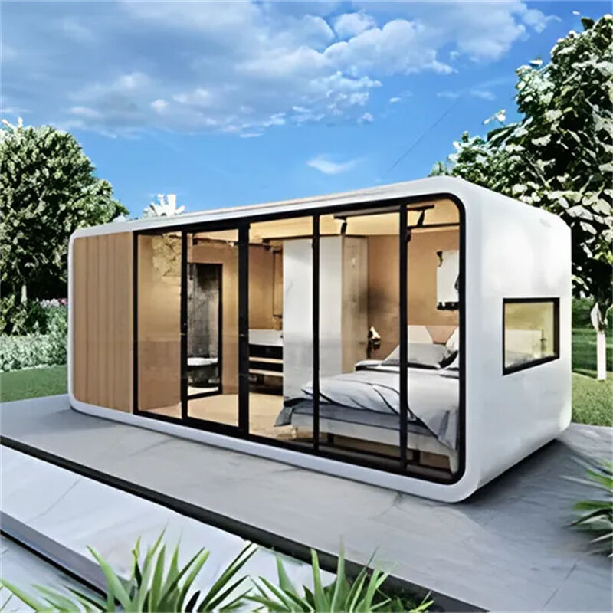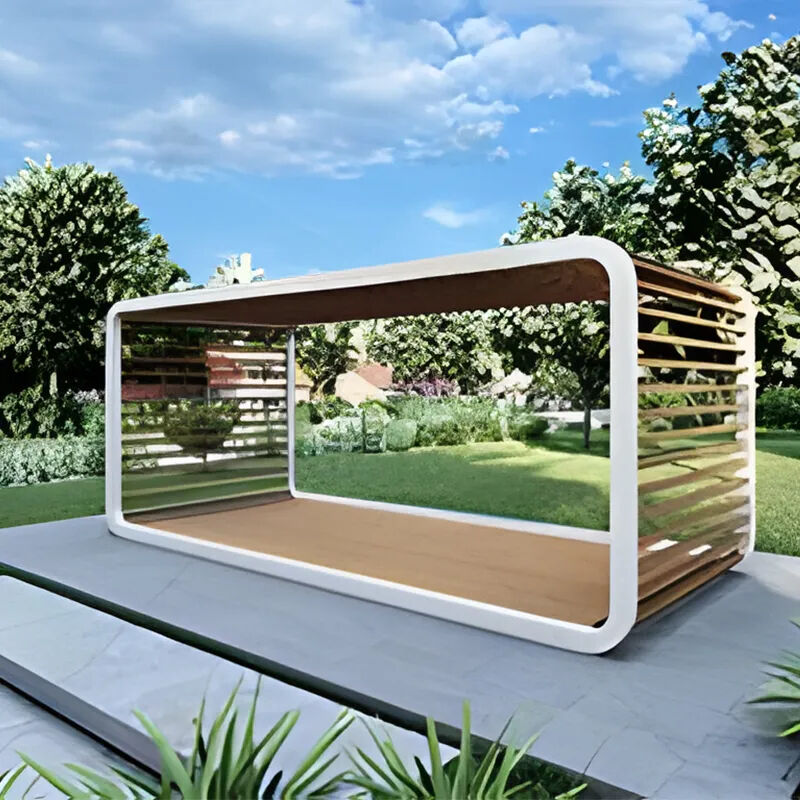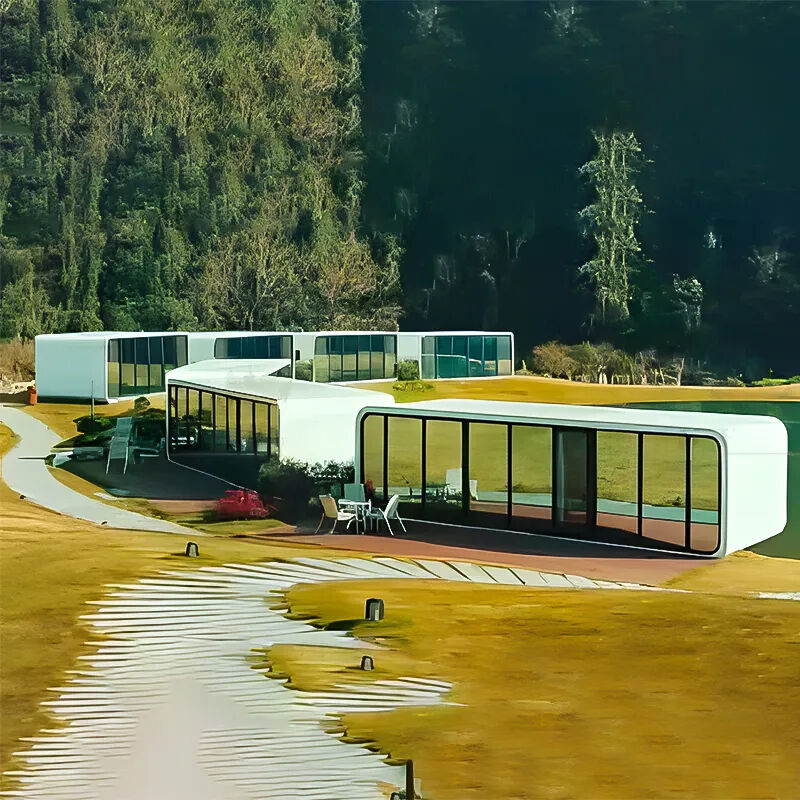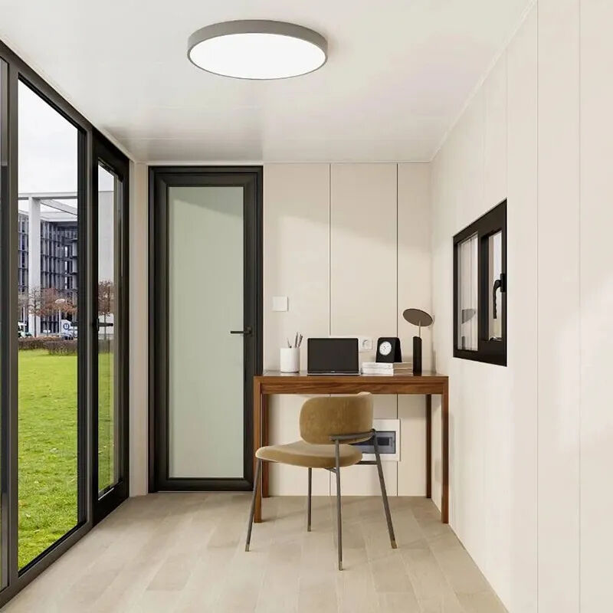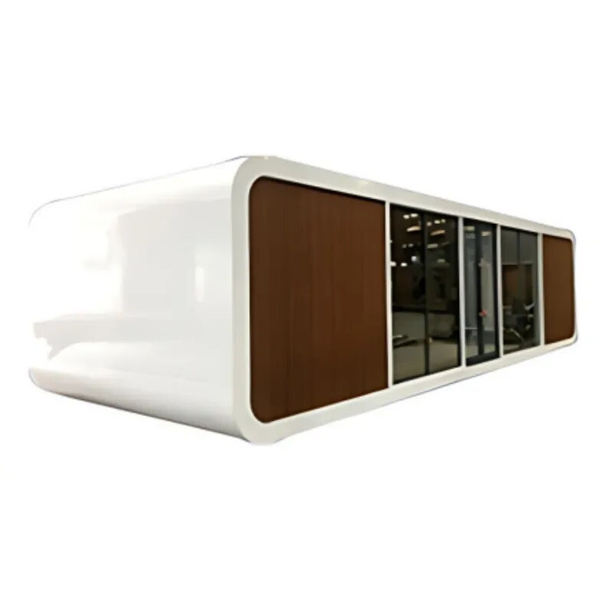Description
Apple Warehouse is an innovative modular mobile warehousing solution designed specifically for the apple industry, integrating planting assistance, intelligent warehousing, and logistics transfer. The product adopts environmentally friendly steel structure and is equipped with:
Constant temperature preservation system: precise temperature control of 0-5 ℃, humidity adjustment, extending apple preservation period by more than 30%;
Photovoltaic power supply: Roof solar panels achieve energy self-sufficiency and are suitable for mobile deployment in fields/orchards;
-Intelligent Management: IoT sensors monitor temperature, humidity, and pest infestations in real-time, with data directly connected to a mobile app.
Suitable for direct sales in production areas, temporary distribution, e-commerce pre storage and other scenarios, it can be quickly disassembled and transported, solving the problem of fixed location selection for traditional cold storage. Assist fruit farmers in reducing costs and increasing efficiency, achieving full freshness protection from the branches to the tip of the tongue.
Core advantages: Ready to use, low energy consumption, modular expansion, direct access from orchards to consumer end.
Quick Detail
1.Reliable structure:Light steelstructure is the framework of our building,which meets the design requirements of steelstructures.
2.Easy to install and disassemble:Standardized components make installation and disassembly easier.Especially suitable for emergency projects.
3.Aesthetics:Due to the pre coated steel plate,the overall structure is beautiful.
4.Environmental economy:Reasonable design makes it reusable.
5.Cost performance:Good materials,reasonable prices,one-time investment,low foundation requirements,short completion time,and high cost performance.
Applications
Specifications
| 20ft aluminum plastic plate apple warehouse | ||
| External dimensions (mm) | 5850*2200*2480 |  |
| Internal dimension (mm) | 5610*2040*2240 | |
| Weight (kg) | 1500 | |
| Main frame | Main frame | Galvanized rectangular steel pipe 80 * 120 * 2.0, 50 * 100 * 1.5, 8 80 * 160 * 2.0 elbows hot-dip galvanized |
| Wall surface | Galvanized rectangular steel pipe: 40 * 60 * 1.2, 30 * 50 * 1.2, horizontal spacing not less than 60 cm, diagonal bar for corner column | |
| Doors and windows | The window is reinforced with galvanized rectangular steel pipe 40 * 80 * 1.2 | |
| The roof | The roof is reinforced with galvanized rectangular steel pipe 50 * 100 * 1.5 | |
| Hook | 4 X 10 cm lifting lugs | |
| Ground | Floor base plate | 18 mm thick high density cement fibre pressure plate |
| Floor | SPC stone plastic plate | |
| Skirting | High grade (color optional) | |
| Wall surface | Exterior wall | Aluminum-plastic panel |
| Interior wall | Bamboo and wood fiberboard | |
| Internal corner of internal wall | Exterior wall glue and interior wall glue | |
| The roof | Outside | 08 Corrugated board |
| Inside | Bamboo and wood fiberboard | |
| Wall | Exterior decorative surface | 20 Extruded sheet |
| Curtain Wall | The door | Curtain wall door as standard |
| Window | Standard curtain wall window | |
| Curtain Wall | 5 + 9 + 5 Ford Blue | |
| Electric Distribution | Voltage | Various standards to choose from |
| Complete set of two-core circuit | Main line 6 ㎡ Air conditioning line 4 ㎡ Socket line 2.5 ㎡ Lamp line 1 ㎡ | |
| Power distribution | PVC six-way distribution box * 1 32 A leakage protector * 1 2 P circuit breaker * 1 industrial socket * 1 | |
| Lighting | LED ceiling strip light * 2 | |
| Socket | 3-socket * 1; 5-socket * 2 | |
| Switch | Single opening * 1 | |

